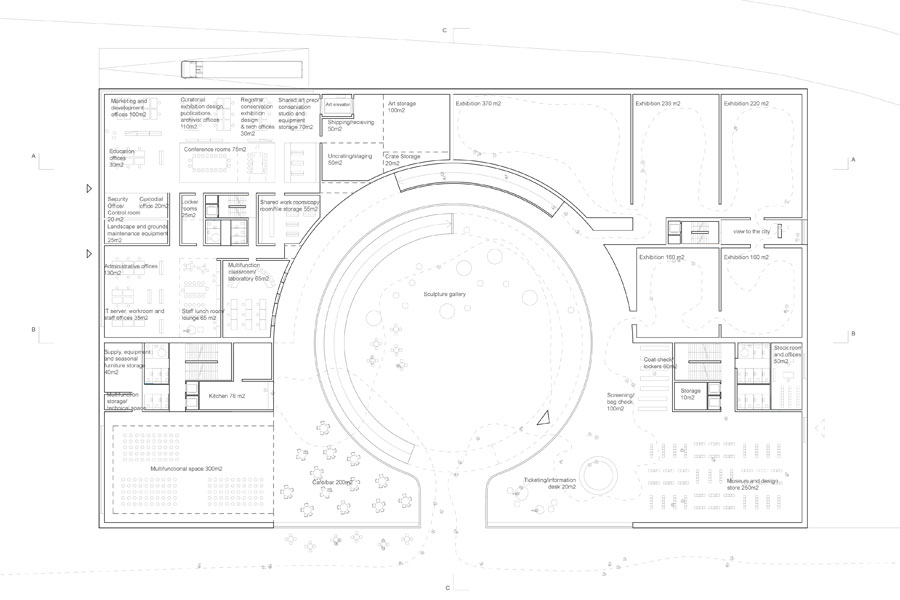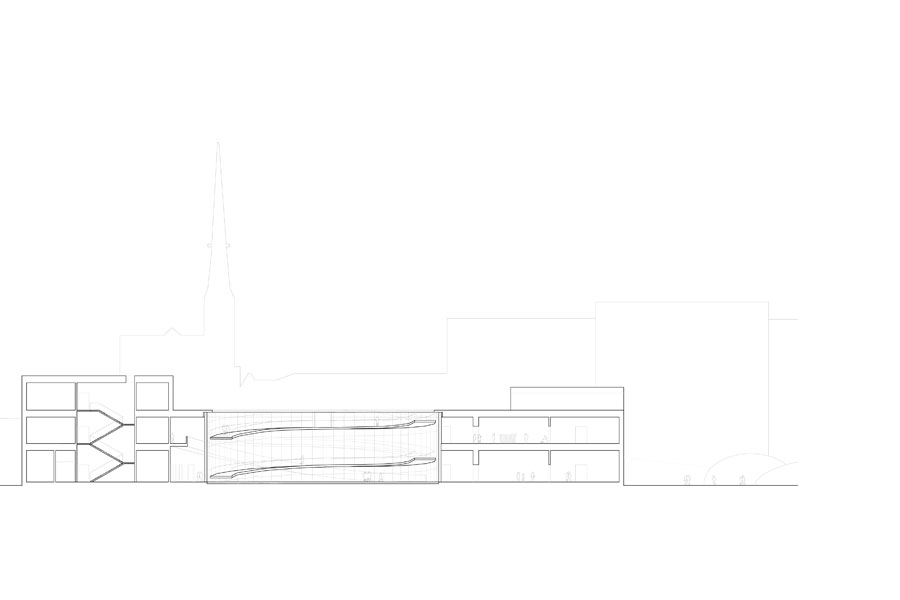











The museum and the city
The new Guggenheim in Helsinki takes its ques from the surrounding environment. The heavy massing of the city’s blocks is mirrored in the volume, juxtaposed by a surface cladding that reects the pale pastels of the nordic light.
At present, the site’s terminal serves as a point of departure from and arrival to Helsinki, and thus, as a starting and ending point of a visitor’s explorational ow. A new muse- um at the site, can easily end up as a dead end, without the continued ow the ferries offer.
Our proposal seeks to connect the site, by intertwining the ow of the city, with that of the museum. The pulse of Helsinki, becomes the pulse of the Guggenheim, both during the day, and after hours.
Concept
Our concept reimagines the iconic spiral of Guggenheim New York, as an outside-inside helix around a central courtyard. The internal spiral ramp allows for easy access to galleries and event spaces on both exhibition levels, whereas the outer spiral ramp connects all three levels of the museum whilst providing access from Tähtitorninmäki Park, over Laivasillankatu through the museum and down to the sculpture park at waterfront level. This intertwining of ows makes the museum an integral part of the city. The offered glimpses of ongoing exhibitions and events heightens interest in the museum, and offers something back to the citizens of Helsinki.
The central courtyard is the hart of the museum, and offers a in-between space where the city can offer changing events, experiences and art to the city, alluding to the exhibitions within.
The oblong shape of the museum makes it blend into its maritime setting, and gives it a restrained presence on the waterfront. Of each corner, the building is heightened, to allow for special rooms required in the program. These rooms face in four different directions, offering views of the harbor, water, city and park, respectively. From the out- side, the four corners frame views from the park to the city, and vice versa.
Exhibition space and event spaces
The exhibition is exible and can easily be divided up into as many as six independent spaces, or be combined to host one major exhibition. Access to the exhibitions is intuitive and easy from the entrance and lobby space. Access to and from the exhibitions, is focused around the central courtyard. The route through the galleries has no dead-ends, and is a continual ow.
The event-, educational and dining spaces are dispersed through the building, to add spatial variety to the visitor experience. They are all easily accessible from the out- side, and can be accessed even after hours. All have great views of the harbor and the city.
Summary
Finland is known for its harsh winters, scandinavian design sensibilities and technical prowess. A prominent museum in the heart of Helsinki, should be respectful to these conditions and opportunities.
Our proposal is respectful of the climate, inspired by the nordic esthetic and ready for future technology. But most importantly; it is a gathering place for Helsinki. A knot in the ow, where patrons and strollers-by experience great art and ongoing events.

